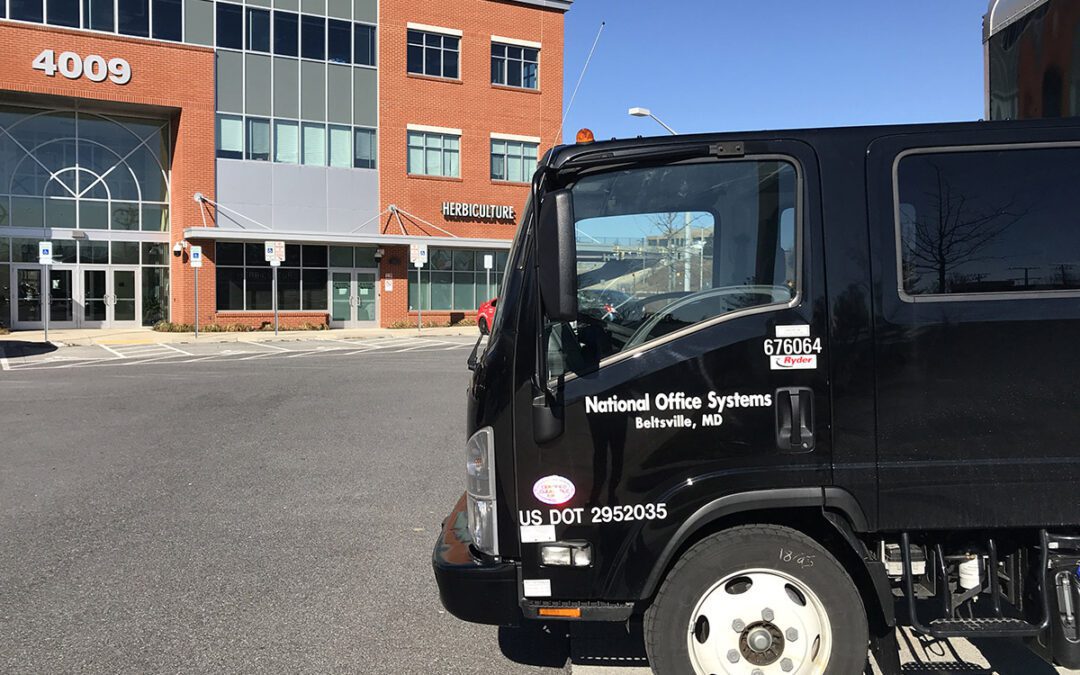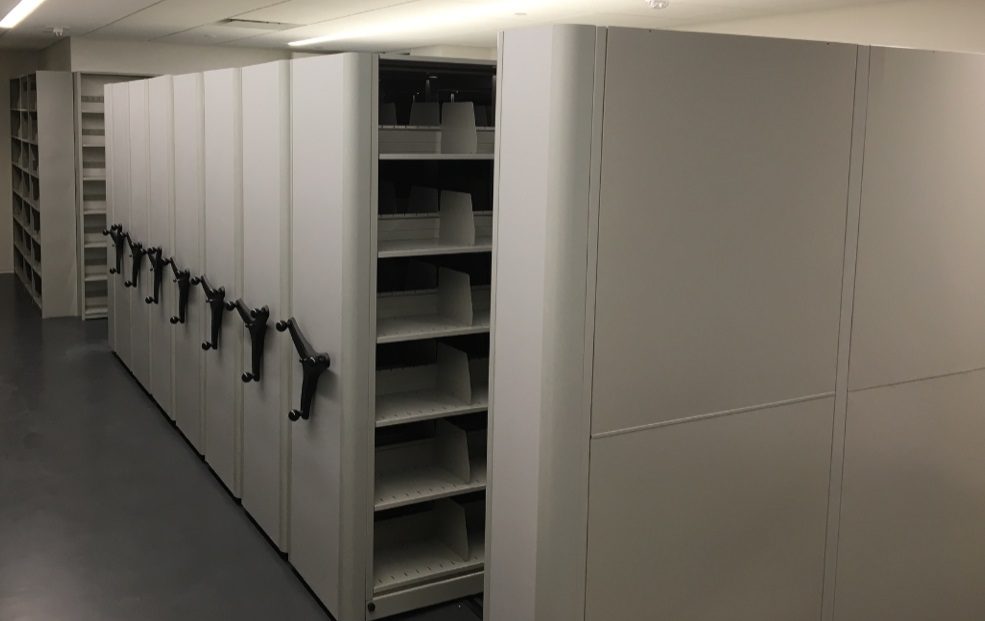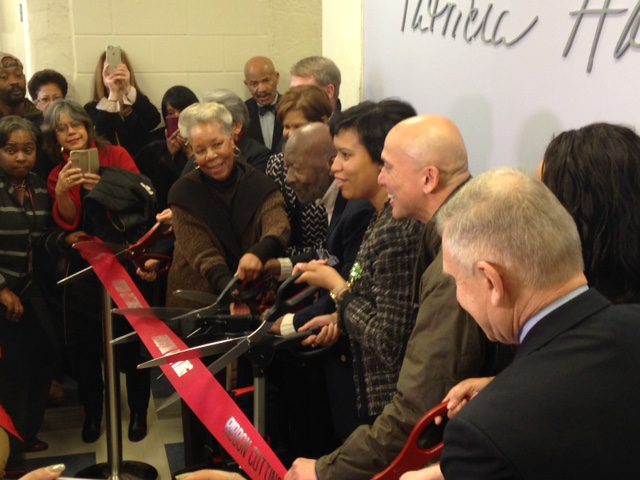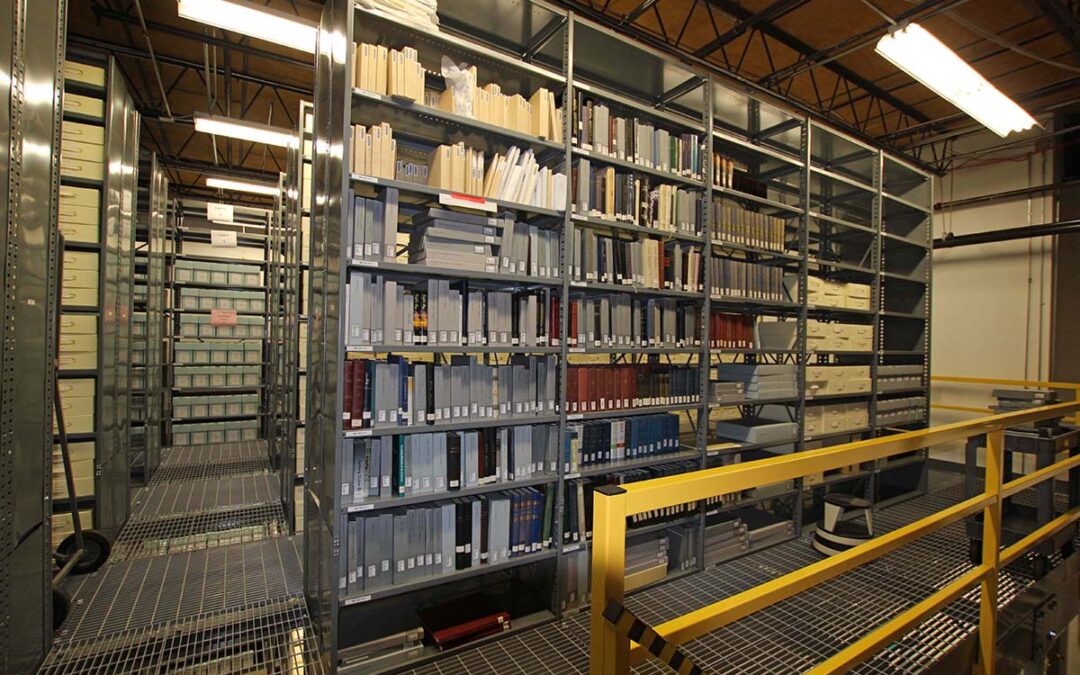
The Enoch Pratt Free Library is the public library that serves Baltimore city and a portion of the surrounding area. A renovation was needed so that they could better serve over 20 branches and several mobile facilities.
To prepare for the renovation the library contracted with Jones Lang LaSalle and with their help leased a warehouse space in South Baltimore that would be the library’s temporary central warehouse. The library was offered shelving that was no longer in use by the Boston Public Library and others in order to help with this project. No new shelving needed to be purchased, but over 2,000 sections of shelving needed to be dismantled and relocated from surrounding states.
NOS was brought in to manage the process of moving and installing the used shelving to the newly leased warehouse space.
CHALLENGE
Winter was right around the corner and there had been unprecedented snowstorms early in the season in Boston where a majority of the used shelving was stored. In fact, the shelving that was to be shipped to Baltimore was in two separate locations, one in a regularly plowed area and another in Downtown Boston where permits were required for street access and there was nowhere to put the snow! An additional challenge was that the leased space where the shelving was to be installed had floor variances of up to 12 inches.
PROCESS AND SOLUTION
In addition to NOS, key roles were played by the Enoch Pratt Public Library, Systematics, and Jones Lang LaSalle. The facilities team for the Enoch Pratt Public Library has experience with this type of project and knew the best course of action was to bring in storage professionals and let them take the lead in addressing the different challenges at hand. The shelving at the Boston Public Library (about 50% of the shelving) had to be removed within a week of contracting with NOS. To achieve this goal and to beat the snow that was piling up, our sister company Systematics in Boston was brought in to dismantle and relocate the shelving to the new location in Baltimore.
As for the shelving in the other Boston location, unplowed snow was everywhere…and most of the shelving was still standing…and some still had books on it! The books needed to be boxed and the shelves needed to be dismantled. Due to the snowy conditions throughout that winter this part of the project needed to wait until springtime at which time Systematics dismantled approximately 1,500 sections of shelving and shipped them to Baltimore.
The temporary warehouse space in Baltimore had some unique challenges including a 12” floor variance. While this is a difficult challenge, it is one NOS has dealt with multiple times before, and in the end over 6 linear miles of shelving was installed. Enoch Pratt Library now has a fully operational and functional space for their collection while the main library is being renovated.
The opportunity to work on a large project with multiple parties showed how important good communication and an experienced project management team can lead to success.
“John was great in allowing us to simply do our work once the plans were in place. The lines of communication were always open, and any field adjustments were made quickly and decisively with buy-in from all parties. “ – Jerry Kovack, Storage Specialist
Download the PDF

The Challenge
The State of Maryland and Herbiculture required that the distributed product be locked in a vault and be under the surveillance of multiple video recording devices. NOS, Inc. was challenged to survey, design and install a storage solution that met the client’s various requirements based on legal and workflow factors.
The Process and Solution
During the survey phase, it was determined the solution must work with the existing camera angles. It was also understood that there was a total of 100 sq ft to work with – and no more. NOS, Inc. identified the current inventory levels, studied their workflow, and the vault space inclusive of vault door reinforcements. The solution was a system designed with a lateral sliding shelving system which doubled their capacity on each wall, taking into account the video data capture requirements. Herbiculture was impressed by the swift process from survey to installation and received a custom solution within 6 weeks.
Download the PDF

The Challenge
The firm has an extensive paper filing system and needed assistance with organizing exactly what would remain in paper form and what needed to be digitized. The new office space had limited storage capacity so preplanning and instituting a plan was vital to a successful move. In addition to reducing paper files, there were also floor loading weight restrictions that needed to be accommodated.
The Process and Solution
NOS, Inc. was able to bring in 2 full time PSS staff members to work at the client site for 5 weeks. These staff members are highly trained document management professionals who understand document workflow. They assisted with daily file room tasks that included; interfile documents into associated folders – interfile files into current file room location(s) – refiling of files into filing systems – pulling of files requested by staff – delivery of files requested. This work helped the PSS team understand the firm’s unique document workflow. With the help of the Manager of Support Services they were able to identify which paper files were required to move to the new location, which would be purged and the balance to be digitized as multipage PDF’s.
Prior to the conversion, the client and NOS, Inc. identified a “test binder” to be scanned as a proof of concept. This was also done to ensure the quality of the electronic files to be delivered was satisfactory as well as build consensus for the indexing structure to be used on the files. Analysis showed that 3 index levels would be applied to the scanned legal records and delivered via an internal file sharing application the client was using at the time. All the electronic records were OCR’d, ensuring the text and file directories were searchable for the end users. This project lasted roughly 1 month, and NOS, Inc. delivered over 40 binders that had been converted to electronic files.
Once the retained files had been identified, NOS, Inc. designed a combination of high-density storage systems on two floors to maximize the space available. NOS, Inc. designed a high-density mobile filing storage system, a Trak slider shelving system as well as a significant number of stationary records shelving units. These stationary shelving units were needed to meet the requirement of the floor loading restrictions. With the files reviewed, scanned and purged the client was ready for a successful move.
The process from start to finish included, organizing the existing paper files, learning the workflow process, identifying files to be retained, purged or digitized, performing the digitization, designing the new storage solution and moving the files to the new site. These processes are actions that NOS, Inc. performs every day.
Download the PDF

To be able to have a safe place to put precious personal items can bring true peace of mind. National Office Systems was honored to be able to provide lockers for the Patricia Handy Place for Women – the first of the five homeless shelters in development by the Bowser Administration. In Washington, D.C. there are over 7,000 homeless women and men and Mayor Muriel Bowser is actively pursuing change and providing solutions. The Bowser Administration has a plan to open a total of five new homeless shelters. This shelter is designed as an Emergency and Transitional Housing facility and provides women a safe place to live until more permanent housing can be arranged. Security is a main concern and now those with precious items that need safe keeping have a secure locker to place them in.
CHALLENGE
As a living facility, there was importance placed on having a non-utilitarian look. With four different floors enhanced by unique color schemes a solution needed to be found that would be unobtrusive and flow within the living space. In addition, linens and general supply storage shelving is required.
PROCESS AND SOLUTION
In order to secure the women’s treasured items, a locker system was provided that includes digital locks that could be used and secured by multiple users on a daily basis. Digital locks provide keyless use and security, reducing the problems primarily associated with lost and non-working keys. The digital locks are simple to use and help provide peace of mind for the 200 women staying at Patricia Handy Place for Women.
In order to provide a design aesthetic appropriate to the residential surroundings the lockers were created in different colors to match the theme and décor for each floor. The ability to choose the right design for the locker front is a feature NOS excels in due to their close working relationships with the manufacturer.
General use steel shelving was installed for the staff to store linens and other supplies for the shelter. In addition, the lockers and shelving, while from different manufacturers, were able to blend well with each other and create a well-functioning backdrop to the important work and function of the Patricia Handy Place for Women.
“This project was very special to me as this home and the lockers we provided offer peace of mind and a safe place for the homeless women in Washington, D.C. who now have a chance for a new start“ – Storage Specialist
VIEW OR DOWNLOAD THE PDF VERSION

World-renowned historic museum employs state-of-the-art vertical storage solutions and saves on real estate costs.
The price of commercial and industrial real estate is always on the rise, and facilities managers often face the challenge of finding additional storage capacity on a limited budget. Many times the solution can be a vertical expansion, instead of costlier horizontal growth.
One Washington, D.C.-based museum took the upward path when its archival storage capacity began to be strained by continued growth. Its collection of more than 18,000 artifacts, 89,000 historical photographs and images, and 76 million pages of archives, as well as film, video, and oral histories was housed in a substantial facility, but the collection received an average of five to six new artifacts every day.
A heavy duty shelving system supplied by National Office Systems doubled the height of the museum’s previous storage system, allowing the museum to continue collecting artifacts for scholarly research and ongoing educational exhibits on the National Mall.
CHALLENGE
The storage capacity of a national museum in Washington, D.C. would soon be overrun by the growth of its collection if additional storage was not created. Its facilities manager hoped to take advantage of the vacant vertical space above the museum’s then-current storage shelving, requiring a stronger, more robust shelving system with enhanced accessibility, as well as additional climate and humidity controls.
SOLUTION
Using Heavy Duty Industrial Shelving sections, National Office Systems was able to provide 20’ high shelving units, along with a steel grate mezzanine to provide two levels of accessible storage.
Stairs and safety railings were also provided and installed.
The installation was particularly challenging as it had to be coordinated in six different phases, each dependent upon the other and requiring other vendors to provide changes to the existing electrical, lighting, HVAC and fire safety. Old storage systems had to removed, and their contents also had to be relocated and safely stored.
With storage capacity for years to come, this museum can continue its mission of research and education, without additional real estate expenditures for storage.
“Museums require additional levels of care and control to insure the safety and preservation of original historical documents and artifacts. There is no room for error, and proper planning is the key to success,” – Kevin Ward, Storage Specialist
VIEW OR DOWNLOAD THE PDF VERSION






Recent Comments